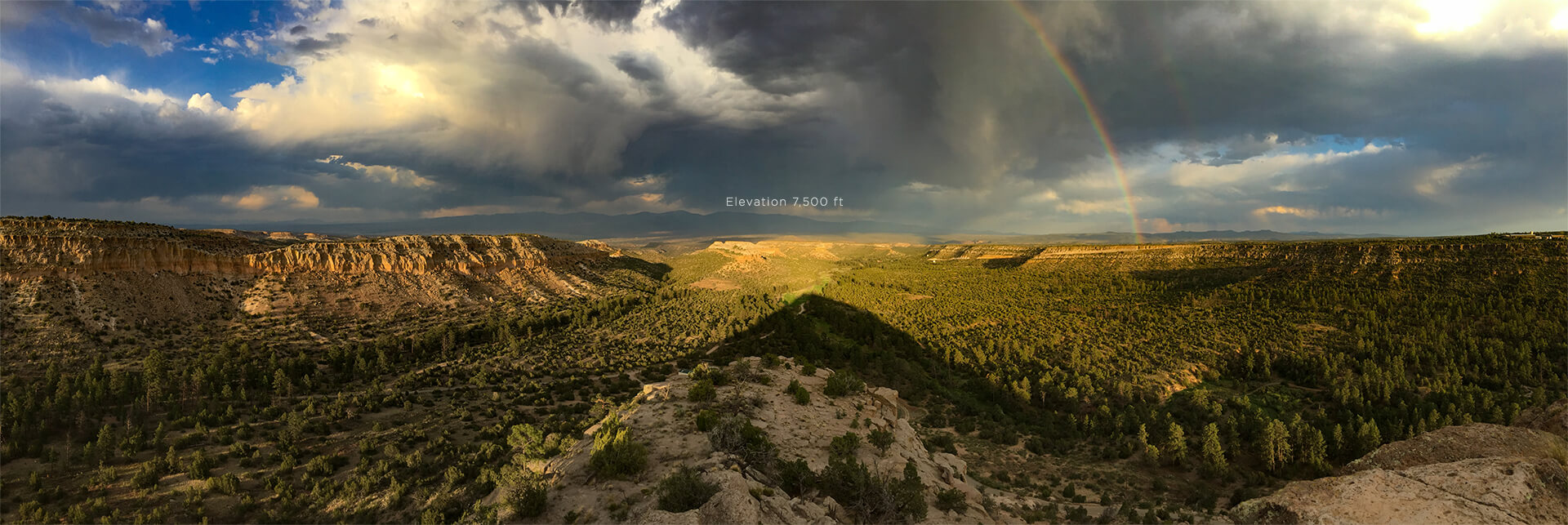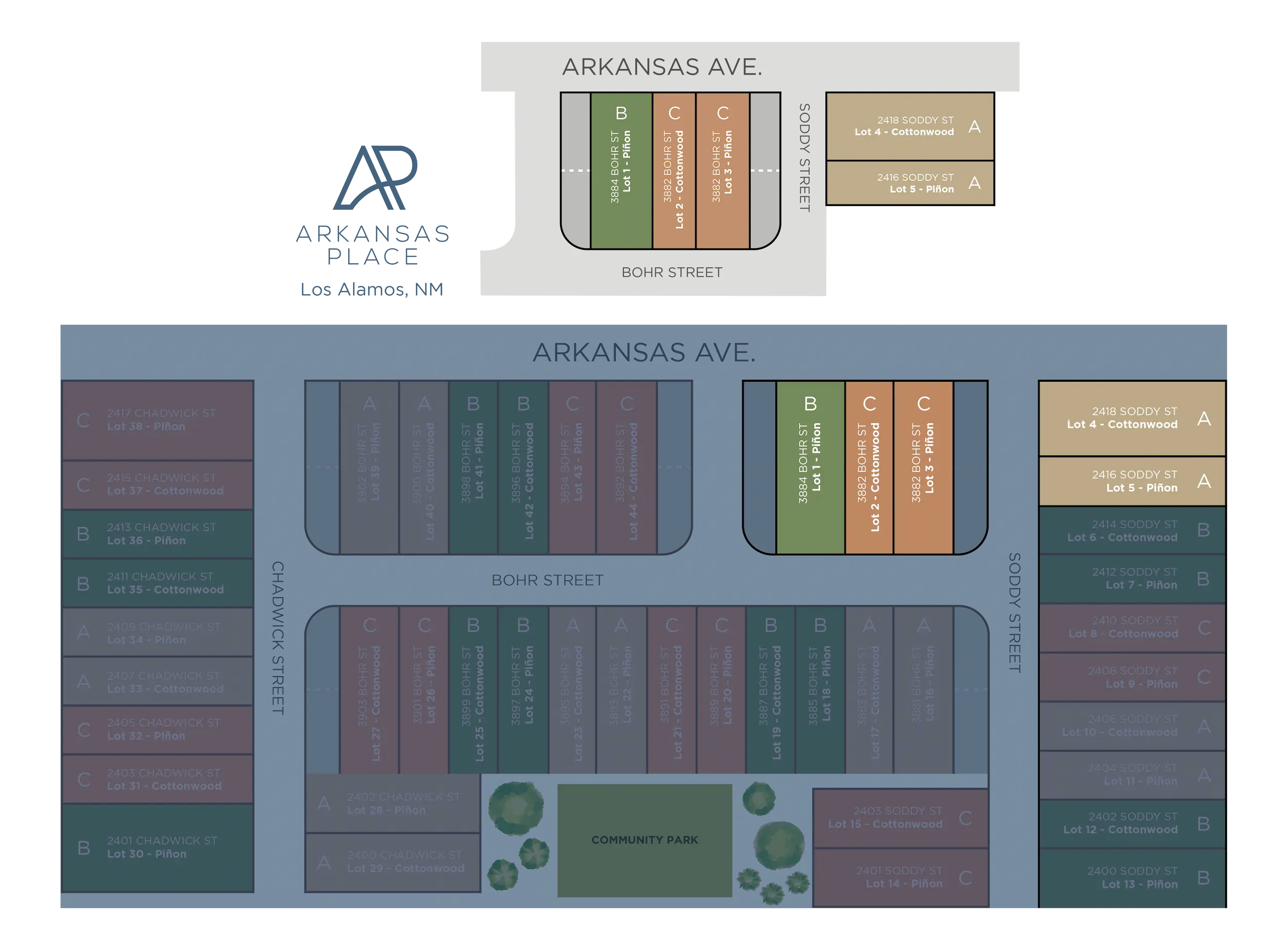Homes Available Now!!

Modern Living in an International Gem
Modern Living in an International Gem
Rutherford Homes is proud to bring a contemporary lifestyle to the Pajarito Plateau of Los Alamos, New Mexico. Introducing Arkansas Place, Los Alamos’ newest contemporary community. Rooted in history and natural beauty, the tightly-knit City of Los Alamos is known internationally for innovation, education, and the outdoors. Arkansas Place takes full advantage of both the mountain peak views above and the expansive Rio Grande River Valley below. Just minutes from the national laboratory, downtown shopping, and area schools, Arkansas Place is ideal for families, young professionals, and empty nesters. With the Los Alamos County Golf Course, more than 120+ hiking and biking trails, and one of New Mexico’s top ski areas Pajarito Mountain, Arkansas Place is also perfect for outdoor enthusiasts and nature lovers.


Call Arkansas Place Home
Call Arkansas Place Home
Situated on four and a half acres in the heart of Los Alamos, Arkansas Place offers 44 single family attached homes with modern finishes and incredible views. Each four-story 3 bedroom, 3.5 bath home has a two-car garage and an open layout that provides an easy connection to the outdoors. With an abundance of natural light and views out the front and back, for those looking for location, convenience and a contemporary lifestyle, there is no better place to call home.
Floor Plan
Features
Structural
- 4000 PSI Concrete – w/ Radon Mitigation
- 2×6 Stud Construction, 12″ to 16″ on center
- 7/16 OSB Exterior Construction
- R-49 Insulation in Ceiling, R- 20 in Walls
- 9′ + Ceilings & Vaulted Master Bedroom Ceiling
- Geldwin Double Pane Low E Aluminum Clad Wood Windows – Chestnut Bronz Exterior – White Interior
- Sound Barrier – 3/4″ Air Gap Between Party Wall
- Termite Treatment
Plumbing, Heating & Cooling
- Premium Pex™, Non Corrosive Water Lines, including Ice Maker Supply Line
- Energy Efficient Water Heater
- Stainless Steel Undermount Single Basin Kitchen Sink with Garbage Disposal
- Delta Plumbing Fixtures
- 96% Energy Efficient Gas Furnace with Pilotless Ignition, 16 SEER, 4-ton Refrigerated Air Conditioner
- Full Foam Air Filtration Package with continuous air barrier between all heated and unheated areas of the home
- Low Water Use Elongated Chair Height Commodes
- Baseboard Heaters
Electrical
- Designer Lighting in Kitchen & Baths
- Pre-wired for Telephone (CAT 5) and Cable (RG6 Data) locations per plan
- Pre-wired for Ceiling Fans per plan. 2 ceiling fans installed at Living Room and Primary Suite
Stainless Finish Applicances
- 36″ French Door Refrigerator
- 30″ Slide-in Gas Range with Edge to Edge Cast Iron Grates
- Microwave Hood Combo with Touch Controls
- Energy Star Stainless Steel Tub Dishwasher with Third Level Rack
Interior Finishes
- Custom Interior Design Packages
- Open Concept Living Area
- Custom Designed Cabinets with Moldings and Pull Outs
- Modern Delta Plumbing Fixtures
- Designer Kitchen and Bathroom Lighting
- Quartz Countertops with Undermount Sinks
- Custom Tile Surrounds in the Primary Bath, Guest Baths, and Kitchen
- Contemporary Wood Columns flanking the Stairway
- 12″x24″ Tile Flooring on 1st level, Bathrooms, Laundry and Linen areas
- Engineered Hardwood Flooring in all areas except 1st level, Bathrooms, Laundry & Linen Areas
- 8′ Tall Interior Doors with Contemporary Base
- Schlage Designer Door Levers
- Large Format 8′ to 9′ Aluminum Clad Wood French Doors
- Wood shelving in closets and pantry
- Contemporary 48″ Gas Fireplace in Living Room
Exterior Finishes
- Landscaping with Auto Sprinkler
- Backyard Privacy Fence
- Exterior Hose Bibs & Backyard Landscaping
- Exterior Styles Professionally Designed
- 8′ + Solid Core Entry Door
- Designer Exterior Materials and Colors
- Synthetic Stucco System
- Metal Siding Panel System
- Fiber Cement Siding
- Covered Rear Porch and Entry
- Finished Garage with 3 panel garage door, frosted glass at top panel
Ancient Cultures. Modern Lifestyle.
Ancient Cultures. Modern Lifestyle.
Los Alamos has a deep connection to the ancient cultures that once inhabited the land. Located within 45 miles of eight Native American Pueblos and next door to Bandelier National Monument, the city is the perfect jumping-off point to explore ancient civilizations dating back 11,000 years. Its reverence for the past is juxtaposed with a focus on the future and the many technological advances driven by Los Alamos National Laboratories, the area’s largest employer.
Learn More
Contact:
sales@arkansasplace.com
575-425-1818
Find the best route:
3901 Arkansas Ave
Los Alamos, NM 87544
I'm Interested
Learn More
Contact:
sales@arkansasplace.com
575-425-1818
Find the best route:
3901 Arkansas Ave
Los Alamos, NM 87544
I'm Interested




